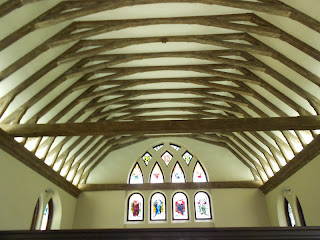Yesterday I showed the exterior of "Old Brick Church"
in Smithfield, Virginia. Today we will find out what the interior
of an early 17th-century Anglican church looked like.
Through its long history, the church has been used, abused
and at intervals abandoned to the ravages of time.
Some items in the interior are original,
like the sounding board over the pulpit and one of the balusters in the altar rail;
as I understand it, others are historical reproductions or period artifacts
which largely represent how the church would have looked in its time.
So let us enter...
First, we step inside the tower and to our right,
the open window frames the trees.
It's easy to see the 3-foot thickness of the church's brick walls:
As noted yesterday, the entry to the church is in the tower.
The front door is a massive "wicket door," a small door within a large door.
According to Krys Stefansky in an October 2008 article entitled
"Houses of Worship: St. Luke's Church in Smithfield"
published in The Virginian-Pilot newspaper,
the Medieval wicket door required those who entered
to step up and over its threshold,
and its function was likely to keep the interior warmer and drier.
That, or by some accounts, its purpose could have been to ward off evil spirits.
In each corner of the door's frame are original wood and pegs from the early 1600s:
After passing through the massive door and entering the nave,
one can't help but look up.
The trussed ceiling is spectacular yet simple:
The stained glass windows, added during the late 1800s,
are a colorful, light-filled focal point;
but according to the St. Luke's Wikipedia.org entry,
the original glass in the windows would have been "diamond paned, leaded glass."
The wooden baptismal font is to the right as one enters the nave.
It is from the period, but not original to the church.
I'd never seen one with a pulley to raise and lower the cover:
Tall candlesticks are affixed to every other pew:
On the right side of the center aisle is the raised pulpit.
The large support pillars are turned from tree trunks:
This is called a rood screen; it separates the congregation in the nave
from those in the chancel (the altar area behind the rood).
"Rood" means cross, and the screen was so called because traditionally,
a large cross would be affixed to it.
"Rood" means cross, and the screen was so called because traditionally,
a large cross would be affixed to it.
Some sources say the church's original 17th-century bible rests on the altar,
but I didn't see it when I was there.
According to the St. Luke's Restoration's brochure,
the altar and flanking minister's chairs are from the 17th century:
According to a written text from 1746, the "wives of justices and vestrymen"
were assigned one of the box pews in the chancel:
Since the church was also the meeting place
for the pre-Revolutionary General Court of the Colony,
high box pews were also reserved for the "Lord Governour" and "Captaine Generall."
On the other side of the chancel is this early 17th-century English chamber organ,
described in the brochure as "the only surviving intact instrument of its kind":
Tomorrow, a closer look at the trompe l'oeil paintings inside the organ
and a stroll down Main Street in Smithfield
where a few more paintings managed to "fool the eye."
<>
References and more information, including photos:
To donate to the Historic St. Luke's Restoration:











No comments:
Post a Comment